
Philadelphia Streets Department Surveys
2755 result(s). Showing results 1901 to 1950.
View page: 1 2 3 4 5 6 7 8 9 10 11 12 13 14 15 16 17 18 19 20 21 22 23 24 25 26 27 28 29 30 31 32 33 34 35 36 37 38 39 40 41 42 43 44 45 46 47 48 49 50 51 52 53 54 55 56 (Show all on one page)
| Identifer | Preview | Title | Surveyor | Date | Media / Size / Scale | Area / Map Features |
| RC-091-10 |
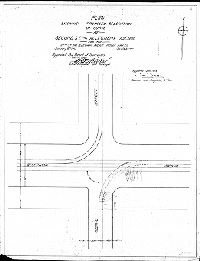
|
Plan showing proposed re-location of curve at Second St. and Allegheny Avenue for the 22nd St. and Allegheny Avenue Pass'gr. Rwy. Co. [Approved by Board of Surveyors Jan. 19, 1903] | Mercer, Joseph | 1903 |
Blueprint
18 x 14 in.
1 inch = 20 feet
|
22nd St. and Allegheny Ave. Passenger Railway Co.
Street Railway
|
| RC-091-11 |
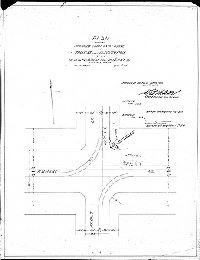
|
Plan showing proposed location of curve at Front St. and Allegheny Avenue for the 22nd St. and Allegheny Avenue Pass. Rwy. Co., Philadelphia, Pa. [Approved by Board of Surveyors Jan. 19, 1903] | Brinton, Walter | 1903 |
Blueprint
18 x 14 in.
1 inch = 20 feet
|
22nd St. and Allegheny Ave. Passenger Railway Co.
Street Railway
|
| RC-091-12 |
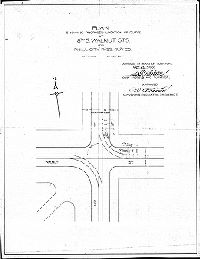
|
Plan showing proposed location of curve at 18th & Walnut Sts. for the Phila. City Pass. Rw'y Co. [Approved by Board of Surveyors Oct. 20, 1902] | Cranmer, William C. | 1902 |
Blueprint
18 x 14 in.
1 inch = 20 feet
|
Philadelphia City Passenger Railway Co.
Street Railway
|
| RC-093-01 |

|
Plan showing proposed extension of Continental Pass. Railway Co. on McKean St. from 18th to 20th Sts. Phila. Rapid Transit Co., Lessee [Approved by Board of Surveyors Oct. 19, 1903] | Nobré, John M. | 1903 |
Blueprint
18 x 73 in.
1 inch = 20 feet
|
Continental Passenger Railway Co.
Street Railway
|
| RC-093-02 |

|
Plan showing proposed extension of tracks on [various streets] for the 2nd & 3rd Sts. Passenger Railway Company [Ordinance May 20, 1903; approved by Board of Surveyors Oct. 19, 1903] | Close, Charles W. | 1903 |
Blueprint
19 x 43 in.
1 inch = 100 feet
|
2nd and 3rd Streets Passenger Railway Co.
Street Railway
|
| RC-093-03 |

|
Plan showing proposed re-location of tracks on Spring Garden Street between Thirty-third St. and bridge over Penna. R.R. for the Hestonville, Mantua & Fairmount Passenger Railway Co. [Approved by Board of Surveyors Aug. 3, 1903] | Johnson, Joseph | 1903 |
Blueprint
19 x 66 in.
|
Hestonville, Mantua and Fairmount Passenger Railway Co.
Street Railway
|
| RC-093-04 |
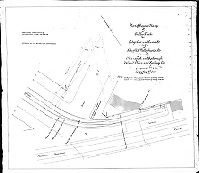
|
Plan of proposed change of trolley tracks at Ridge Ave. and Sumac St. made for Schuylkill Valley Traction Co. formerly Manayunk and Roxborough Inclined Plain [sic] and Railway Co. | Sundstrom, C. A. | 1903 |
Blueprint
10 x 24 in.
|
Schuylkill Valley Traction Co.
Street Railway
|
| RC-093-05 |

|
Plan showing proposed location and re-location of tracks on Delaware Ave. betw. Green St. and Fairmount Ave. for the Beach St. Connecting Pass. R'w'y Co. [Approved by Board of Surveyors Aug. 17, 1903] | Bloch, Frits | 1903 |
Blueprint
20 x 19 in.
1 inch = 20 feet
|
Beach Street Connecting Passenger Railway Co.
Street Railway
|
| RC-093-06 |

|
Plan for the Germantown Pass. Rwy. Co. showing re-location of track on Eighth Street from Callowhill St. to Buttonwood St. [Approved by Board of Surveyors Oct. 5, 1903] | Bloch, Frits | 1903 |
Blueprint
14 x 38 in.
1 inch = 30 feet
|
Germantown Passenger Railway Co.
Street Railway
|
| RC-093-07 |

|
Proposed section of rail to be used on [various streets]. Phila. Rapid Transit Co., Lessee. June 22, 1903. Scale full size. [Approved by Board of Surveyors July 6, 1903] | Not named | 1903 |
Blueprint
18 x 14 in.
1 inch = 1 inch
|
Philadelphia Rapid Transit Co.
Street Railway
|
| RC-093-08 |

|
Plan showing proposed location of track at Franklin and Arrott Sts., rear of car barn, for the Phila. Rapid Transit Co., Lessee [Approved by Board of Surveyors July 6, 1903] | Webster, John H., Jr. | 1903 |
Blueprint
14 x 18 in.
1 inch = 20 feet
|
Philadelphia Rapid Transit Co.
Street Railway
|
| RC-093-09 |
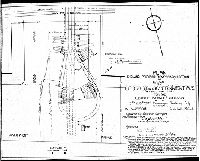
|
Plan showing proposed temporary location of loop at Broad St. and Government Ave. (opposite Navy Yard) for the League Island Extension of the 13th & 15th Sts. Passenger Railway Co'y [Approved by Board of Surveyors Nov. 2, 1903] | Close, Charles W. | 1903 |
Blueprint
14 x 18 in.
1 inch = 20 feet
|
13th and 15th Sts. Passenger Railway Co.
Street Railway
|
| RC-093-10 |
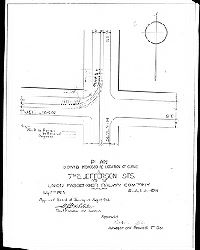
|
Plan showing proposed re-location of curve at 7th & Jefferson Sts. for the Union Passenger Railway Company, Philadelphia [Approved by Board of Surveyors Sept. 14, 1903] | Carlile, William K. | 1903 |
Blueprint
18 x 14 in.
1 inch = 20 feet
|
Union Passenger Railway Co.
Street Railway
|
| RC-093-11 |
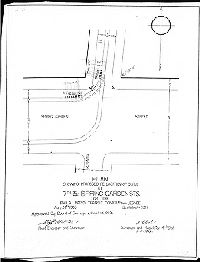
|
Plan showing proposed re-location of curve at 7th & Spring Garden Sts. for the Phila. Rapid Transit Company, Lessee [Approved by Board of Surveyors Aug. 17, 1903] | Bloch, Frits | 1903 |
Blueprint
18 x14 in.
1 inch = 20 feet
|
Philadelphia Rapid Transit Co.
Street Railway
|
| RC-093-12 |
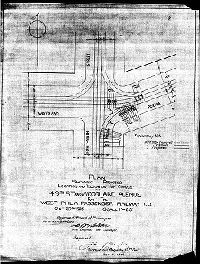
|
Plan showing proposed location and relocation of curves at 49th St. and Woodland Avenue for the West Phila. Passenger Railway Co. [Approved by Board of Surveyors Nov. 2, 1903] | Gillingham, J. Harvey | 1903 |
Blueprint
18 x 14 in.
1 inch = 20 feet
|
West Philadelphia Passenger Railway Co.
Street Railway
|
| RC-093-13 |
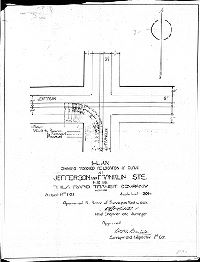
|
Plan showing proposed re-location of curve at Jefferson and Franklin Sts. for the Phila. Rapid Transit Company, Lessee [Approved by Board of Surveyors Sept. 14, 1903] | Carlile, William K. | 1903 |
Blueprint
18 x 14 in.
1 inch = 20 feet
|
Philadelphia Rapid Transit Co.
Street Railway
|
| RC-093-14 |
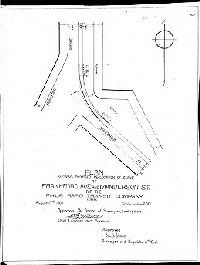
|
Plan showing proposed re-location of curve at Frankford Ave. and Manderson St. for the Phila. Rapid Transit Company, Lessee [Approved by Board of Surveyors Sept. 14, 1903] | Mercer, Joseph | 1903 |
Blueprint
18 x 14 in.
1 inch = 20 feet
|
Philadelphia Rapid Transit Co.
Street Railway
|
| RC-093-15 |
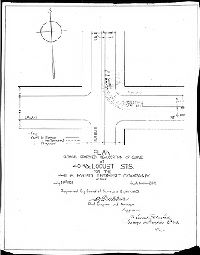
|
Plan showing proposed re-location of curve at 40th and Locust Sts. for the Phila. Rapid Transit Company, Lessee [Approved by Board of Surveyors Sept. 14, 1903] | Gillingham, J. Harvey | 1903 |
Blueprint
18 x 14 in.
1 inch = 20 feet
|
Philadelphia Rapid Transit Co.
Street Railway
|
| RC-093-16 |
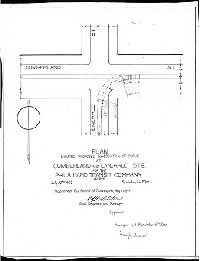
|
Plan showing proposed re-location of curve at Cumberland and Emerald Sts. for the Phila. Rapid Transit Company, Lessee [Approved by Board of Surveyors Aug. 17, 1903] | Mercer, Joseph | 1903 |
Blueprint
18 x 14 in.
1 inch = 20 feet
|
Philadelphia Rapid Transit Co.
Street Railway
|
| RC-093-17 |
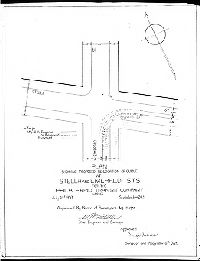
|
Plan showing proposed re-location of curve at Stella and Emerald Sts. for the Phila. Rapid Transit Company, Lessee [Approved by Board of Surveyors Aug. 17, 1903] | Mercer, Joseph | 1903 |
Blueprint
18 x 14 in.
1 inch = 20 feet
|
Philadelphia Rapid Transit Co.
Street Railway
|
| RC-093-18 |
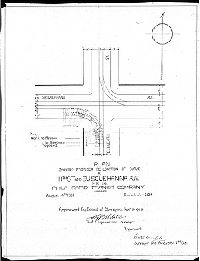
|
Plan showing proposed re-location of curve at 11th St. and Susquehanna Ave. for the Phila. Rapid Transit Company, Lessee [Approved by Board of Surveyors Sept. 14, 1903] | Carlile, William K. | 1903 |
Blueprint
18 x 14 in.
1 inch = 20 feet
|
Philadelphia Rapid Transit Co.
Street Railway
|
| RC-093-19 |
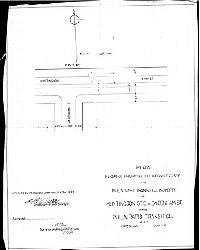
|
Plan showing proposed location of curve into Phila. Rapid Transit Co's. Property on Huntingdon St. e[ast] of Sydenham St. for the Phila. Rapid Transit Company, Lessee [Approved by Board of Surveyors July 20, 1903] | Fuller, H. M. | 1903 |
Blueprint
18 x 14 in.
1 inch = 8 feet
|
Philadelphia Rapid Transit Co.
Street Railway
|
| RC-093-20 |
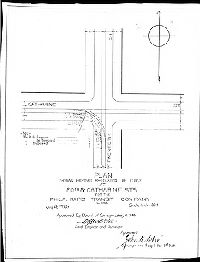
|
Plan showing proposed re-location of curve at 20th and Catharine Sts. for the Phila. Rapid Transit Company, Lessee [Approved by Board of Surveyors Aug. 17, 1903] | Nobré, John M. | 1903 |
Blueprint
18 x 14 in.
1 inch = 20 feet
|
Philadelphia Rapid Transit Co.
Street Railway
|
| RC-093-21 |
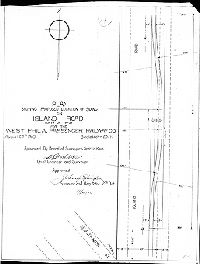
|
Plan showing proposed location of siding on Island road north of 79th St. for the West Phila. Passenger Railway Co. [Approved by Board of Surveyors Sept. 14, 1903] | Gillingham, J. Harvey | 1903 |
Blueprint
18 x 14 in.
1 inch = 20 feet
|
West Philadelphia Passenger Railway Co.
Street Railway
|
| RC-093-22 |

|
Plan showing proposed location of curve into Phila. Rapid Transit Co's. property on Beach St. s[outh] of Fairmount Ave. for the Green and Coates Sts. Pass. Rwy. Co., Philadelphia, Pa.. for the Phila. Rapid Transit Company, Lessee [Approved by Board of Surveyors July 6, 1903] | Bloch, Frits | 1903 |
Blueprint
18 x 14 in.
1 inch = 20 feet
|
Green and Coates Sts. Passenger Railway Co.
Street Railway
|
| RC-093-23 |
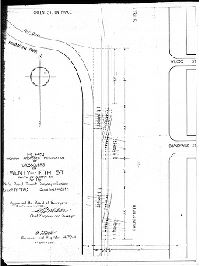
|
Plan showing proposed re-location of crossovers on Twenty-fifth St. south of Green St. for the Phila. Rapid Transit Company, Lessee. [Approved by Board of Surveyors Sept. 14, 1903] | Bloch, Frits | 1903 |
Blueprint
18 x 14 in.
1 inch = 20 feet
|
Philadelphia Rapid Transit Co.
Street Railway
|
| RC-093-24 |
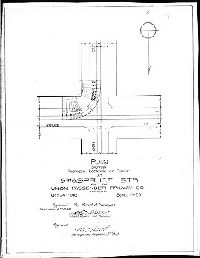
|
Plan showing proposed location of curve at 9th and Spruce Sts. for the Union Passenger Railway Co., Philadelphia [Approved by Board of Surveyors Nov. 2, 1903] | Cranmer, William C. | 1903 |
Blueprint
18 x 14 in.
1 inch = 20 feet
|
Union Passenger Railway Co.
Street Railway
|
| RC-093-25 |
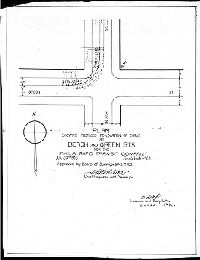
|
Plan showing proposed re-location of curve at Beach and Green Sts. for the Phila. Rapid Transit Company, Lessee [Approved by Board of Surveyors Aug. 17, 1903] | Bloch, Frits | 1903 |
Blueprint
18 x 14 in.
1 inch = 20 feet
|
Philadelphia Rapid Transit Co.
Street Railway
|
| RC-093-26 |
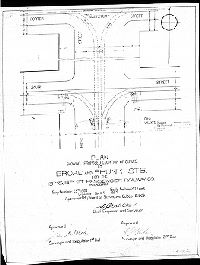
|
Plan showing proposed location of curves at Broad and Shunk Sts. for the 13th & 15th St. Passenger Railway Co., Philadelphia [Approved by Board of Surveyors Oct. 5, 1903] | Close, Charles W. | 1903 |
Blueprint
18 x 14 in.
1 inch = 20 feet
|
13th and 15th Sts. Passenger Railway Co.
Street Railway
|
| RC-093-27 |
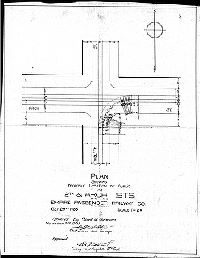
|
Plan showing proposed location of curve at 12th & Arch Sts. for the Empire Passenger Railway Co., Philadelphia [Approved by Board of Surveyors Nov. 2, 1903] | Cranmer, William C. | 1903 |
Blueprint
18 x 14 in.
1 inch = 20 feet
|
Empire Passenger Railway Co.
Street Railway
|
| RC-093-28 |
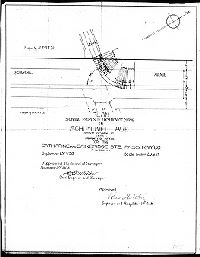
|
Plan showing proposed location of curve on Schuylkill Ave. opposite Catharine St. into property of P.R.T. Co. for the Catharine and Bainbridge Sts. Pass. R'w'y. Co. | Nobré, John M. | 1903 |
Blueprint
18 x 14 in.
1 inch = 20 feet
|
Catharine and Bainbridge Sts. Passenger Railway Co.
Street Railway
|
| RC-093-29 |
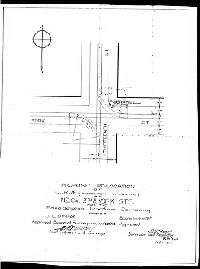
|
Proposed re-location of curve (unbroken mainline) at N.E. Cor. 13th and York Sts. for the Phila. Traction Company, Lessee [Approved by Board of Surveyors July 20, 1903] | Fuller, H. M. | 1903 |
Blueprint
18 x 14 in.
1 inch = 20 feet
|
Philadelphia Traction Co.
Street Railway
|
| RC-093-30 |
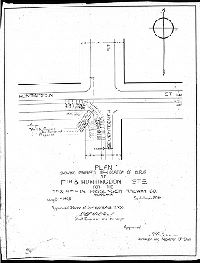
|
Plan showing proposed re-location of curve at 17th & Huntingdon Sts. for the 17th & 19th Sts. Passenger Railway Co., Philadelphia [Approved by Board of Surveyors Aug. 16, 1903] | Fuller, H. M. | 1903 |
Blueprint
18 x 14 in.
1 inch = 20 feet
|
17th and 19th Streets Passenger Railway Co.
Street Railway
|
| RC-093-31 |
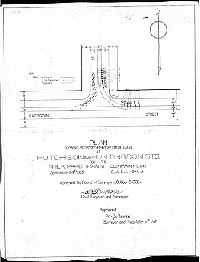
|
Plan showing proposed re-location of curve at Hutchinson and Huntingdon Sts. for the Phila. Rapid Transit Company, Lessee [Approved by Board of Surveyors Oct. 5, 1903] | Fuller, H. M. | 1903 |
Blueprint
18 x 14 in.
1 inch = 20 feet
|
Philadelphia Rapid Transit Co.
Street Railway
|
| RC-093-32 |
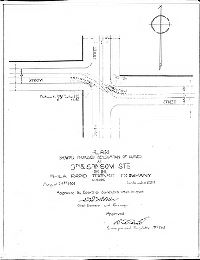
|
Plan showing proposed re-location of curves at 8th & Sansom Sts. for the Phila. Rapid Transit Company, Lessee [Approved by Board of Surveyors Sept. 14, 1903] | Cranmer, William C. | 1903 |
Blueprint
18 x 14 in.
1 inch = 20 feet
|
Philadelphia Rapid Transit Co.
Street Railway
|
| RC-095-02 |

|
Plan showing proposed location of tracks on Erie Ave. … Second St. … and on Front St. … for the 22nd St. and Allegheny Ave. Pass. Railway Co., the 2nd and 3rd Sts. Pass. Railway Co., and the Frankford and Southwark Pass Railway Co., Philadelphia | Brinton, Walter | 1905 |
Blueprint
21 x 108 in.
1 inch = 100 feet
|
22nd St. and Allegheny Ave. Passenger Railway Co. and others
Street Railway
|
| RC-095-03 |

|
Plan showing proposed extension of tracks on 22nd St. … Snyder Ave. … and on 23rd St. … also location of necessary curves … for the Union Passenger Railway Co. | Nobré, John M. | 1905 |
Blueprint
18 x 47 in.
|
Union Passenger Railway Co.
Street Railway
|
| RC-095-04 |

|
Plan showing proposed location of tracks on 27th St. … Berks St. … 25th St. … Thompson St. … and on 26th St. … for the Union Passenger Railway Co. and the Centennial Passenger Railway Co., Philadelphia | Carlile, William K. | 1905 |
Blueprint
18 x 57 in.
1 inch = 100 feet
|
Union Passenger Railway Co. and Centennial Passenger Railway Co.
Street Railway
|
| RC-095-05 |

|
Plan showing proposed re-location of curve at 15th and Susquehanna Ave. for the Empire Passenger Railway Co., Phila. Rapid Transit Co., Lessee | Carlile, William K.; Fuller, H. M. | 1905 |
Blueprint
18 x 14 in.
1 inch = 20 feet
|
Empire Passenger Railway Co.
Street Railway
|
| RC-095-06 |

|
Plan showing proposed re-location of tracks at K. & O. Pike from I St. to Verree St. for the Frankford and Southwark Passenger Railway Co., Philadelphia | Webster, Clement B. | 1905 |
Blueprint
18 x 20 in.
1 inch = 20 feet
|
Frankford and Southwark Passenger Railway Co.
Street Railway
|
| RC-095-07 |
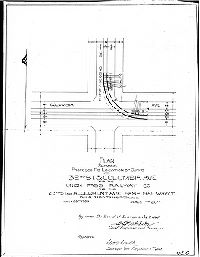
|
Plan showing proposed re-location of curve at 32nd St. & Columbia Ave. for the 22nd St. and Allegheny Ave. Pass. Railway Co. [Approved by Board of Surveyors Aug. 7, 1905] | Carlile, William K. | 1905 |
Blueprint
18 x 14 in.
1 inch = 20 feet
|
22nd St. and Allegheny Ave. Passenger Railway Co.
Street Railway
|
| RC-095-08 |
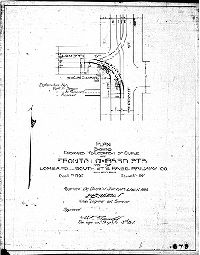
|
Plan showing proposed re-location of curve at Front & Lombard Sts. for the Lombard and South Sts. Pass. Railway Co. [Approved by Board of Surveyors Aug. 7, 1905] | Cranmer, William C. | 1905 |
Blueprint
18 x 14 in.
1 inch = 20 feet
|
Lombard and South Sts. Passenger Railway Co.
Street Railway
|
| RC-095-09 |

|
Plan showing proposed re-location of crossovers on Lehigh Ave. between Howard and Hancock Sts. for the Frankford and Southwark Passenger Railway Co. and the Union Passenger Railway Co. [Approved by Board of Surveyors April 17, 1905] | Mercer, Joseph | 1905 |
Blueprint
24 x 36 in.
|
Frankford and Southwark Passenger Railway Co. and Union Passenger Railway Co.
Street Railway
|
| RC-095-10 |
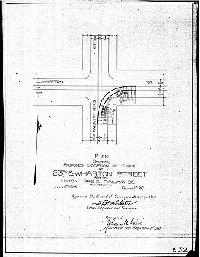
|
Plan showing proposed location of curve at 23rd & Wharton Sts. for the Union Pass. Railway Co. [Approved by Board of Surveyors July 17, 1905] | Nobré, John M. | 1905 |
Blueprint
18 x 14 in.
1 inch = 20 feet
|
Union Passenger Railway Co.
Street Railway
|
| RC-095-11 |

|
Plan showing proposed location of curve at 22nd & Wallace Sts. for the Green and Coates Sts. Pass. R'w'y. Co. and the Union Pass. Railway Co., Philadelphia [Approved by Board of Surveyors Dec. 4, 1905] | Bloch, Frits | 1905 |
Blueprint
18 x 14 in.
1 inch = 20 feet
|
Green and Coates Sts. Passenger Railway Co. and Union Passenger Railway Co.
Street Railway
|
| RC-095-12 |
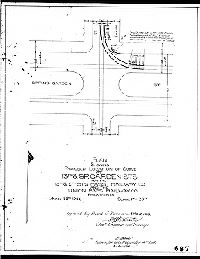
|
Plan showing proposed location of curve at 13th & Sp. Garden [Spring Garden] Sts. for the 13th & 15th Sts. Pass. Railway Co. and the Union Pass. Railway Co., Philadelphia [Approved by Board of Surveyors April 2, 1906] | Bloch, Frits | 1906 |
Blueprint
18 x 14 in.
1 inch = 20 feet
|
13th and 15th Sts. Passenger Railway Co. and Union Passenger Railway Co.
Street Railway
|
| RC-095-13 |
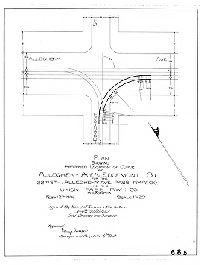
|
Plan showing proposed location of curve at Allegheny Ave. and Edgemont St. for the 22nd St. and Allegheny Ave. Pass. Rwy. Co. and the Union Pass. Railway Co., Philadelphia [Approved by Board of Surveyors Feb. 18,1906] | Mercer, Joseph | 1906 |
Tracing
18 x 14 in.
1 inch = 20 feet
|
22nd St. and Allegheny Ave. Passenger Railway Co. and Union Passenger Railway Co.
Street Railway
|
| RC-095-14 |
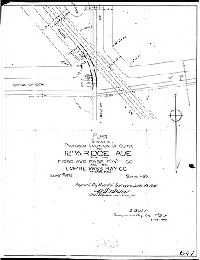
|
Plan showing proposed location of curve at 12th & Ridge Ave. for the Ridge Ave. Pass. R'w'y. Co. and the Empire Pass. R'w'y. Co. [Approved by Board of Surveyors June 19, 1905] | Bloch, Frits | 1905 |
Blueprint
18 x 14 in.
1 inch = 20 feet
|
Ridge Ave. Passenger Railway Co. and Empire Passenger Railway Co.
Street Railway
|
| RC-095-15 |
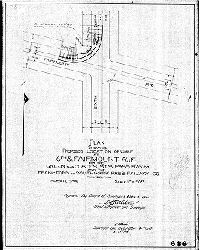
|
Plan showing proposed location of curve at 6th & Fairmount Ave. for the Green and Coates Sts. Pass. R'w'y. Co. and the Frankford and Southwark Pass. Railway Co. [Approved by Board of Surveyors April 2, 1906] | Bloch, Frits | 1906 |
Blueprint
18 x 14 in.
1 inch = 20 feet
|
Green and Coates Sts. Passenger Railway Co. and Frankford and Southwark Passenger Railway Co.
Street Railway
|
| RC-095-16 |
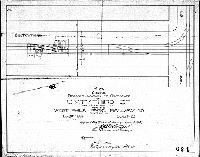
|
Plan showing proposed location of crossover on Sixty-third St., south of Vine St., for the West Phila. Pass. Railway Co., Philadelphia [Approved by Board of Surveyors Jan. 2, 1906] | Johnson, Joseph | 1906 |
Blueprint
18 x 14 in.
1 inch = 20 feet
|
West Philadelphia Passenger Railway Co.
Street Railway
|