
Philadelphia Streets Department Surveys
2755 result(s). Showing results 1501 to 1550.
View page: 1 2 3 4 5 6 7 8 9 10 11 12 13 14 15 16 17 18 19 20 21 22 23 24 25 26 27 28 29 30 31 32 33 34 35 36 37 38 39 40 41 42 43 44 45 46 47 48 49 50 51 52 53 54 55 56 (Show all on one page)
| Identifer | Preview | Title | Surveyor | Date | Media / Size / Scale | Area / Map Features |
| RC-003-k-1 |

|
Plan of the extension of the Frankford and Southwark Philadelphia City Passenger Rail Road, Thirty-third Ward, Philad'a. [Approved by Board of Surveyors Aug. 4, 1890] | Webster, George S. | 1890 |
Mounted
16 x 52 in.
|
Frankford and Southwark Philadelphia City Passenger Railway Co. Front St. from Lehigh Ave. to Tioga St.
Street Railway. Shows small section of Gunner's Run between Clearfield St. and Allegheny Ave.
|
| RC-003-k-2 |

|
Plan of the extension of the Frankford and Southwark Philadelphia City Passenger Rail Road, Thirty-third Ward, Philad'a. [Ordinance July 16, 1890; survey returned July 28, 1890; approved by Board of Surveyors Aug. 4, 1890] | Webster, George S. | 1890 |
Mounted
17 x 35 in.
|
Frankford and Southwark Philadelphia City Passenger Railway Co. Glenwood Ave., from 5th to 3rd Sts, then on Tioga St from 3rd to Front St.
Street Railway
|
| RC-003-L |
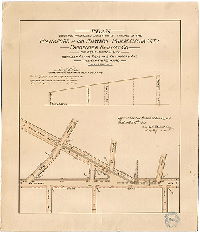
|
Plan showing proposed location of tracks of the Frankford and Southwark Philadelphia City Passenger Railway Co. on Kensington Ave. between Adams Road and Frankford Ave., Twenty-third Ward, Philadelphia [Survey returned July 1, 1891; approved by Board of Surveyors Sept. 8, 1891] | Webster, George S. | 1891 |
Mounted
19 x 16 in.
|
Frankford and Southwark Philadelphia City Passenger Railway Co.
Street Railway
|
| RC-003-z |
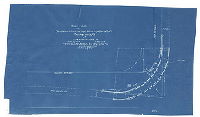
|
Order Job 41 for Frankford & Southwark Phila. City Pass. Ry. Co., Philadelphia, Pa., at 12th and Wharton Streets. Pennsylvania Steel Co., Steelton, Pa. | Not named | 1893 |
Blueprint
16 x 27 in.
3/16 inch = 1 foot
|
Frankford and Southwark Philadelphia City Passenger Railway Co.
Street Railway
|
| RC-004-c |
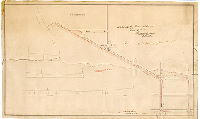
|
Fairmount Passenger Rail Road [Approved by Board of Surveyors June 21, 1858] | Stiles, Amos | 1858 |
Mounted
20 x 33 in.
1 inch = 100 feet
|
Fairmount Passenger Railroad, on Callowhill Street to 23rd St, to Vine St., to 22nd St. and back to Callowhill St.
Street Railway, plan and profile.
|
| RC-004-d |

|
Plan of that part of the Race and Vine Street Passenger Railway which is in the Fifth Survey District of the City of Philadelphia [Approved by Board of Surveyors June 21 and July 12, 1858] | Siddall, Joseph H. | 1858 |
Mounted
34 x 47 in.
|
Street railway tracks on Vine St., Race St., 2nd St. and 3rd St.
Street Railway
|
| RC-004-e |

|
Proposed route of the Fairmount Passenger R.R. | Not named | 1858 ca. |
Tracing
22 x 35 in.
|
Fairmount Passenger Railroad
Street Railway
|
| RC-004-h |
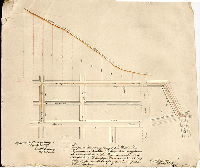
|
Proposed temporary route of the Hestonville Fairmount & Mantua Passenger Railway during the construction of the Fairmount Bridge - no grades on Haverford Street east of 33rd Street being confirmed the Company cannot adhere to City Regulation [Approved by Board of Surveyors March 23, 1873] | Hancock, George W. | 1873 |
Mounted
17 x 20 in.
|
Hestonville, Mantua and Fairmount Passenger Railway Co.
Street Railway
|
| RC-004-J |

|
Plan showing the proposed extension of the Hestonville, M. [Mantua] and F. [Fairmount] Pass. R.W. on Thirty-fifth Street from the Co.'s tracks on Bridge St. to the Zoological Garden [Approved by Board of Surveyors April 5, 1875] | Hancock, George W. | 1875 |
Mounted
11 x 29 in.
|
Hestonville, Mantua and Fairmount Passenger Railway Co.
Street Railway
|
| RC-004-k |

|
Plan showing the proposed extension of the Hestonville, M. [Mantua] and F. [Fairmount] Pass. R-W on Fifty-second Street from Lancaster Avenue to Elm Avenue [Approved by Board of Surveyors Sept. 20, 1875] | Hancock, George W. | 1875 |
Mounted
16 x 27 in.
|
Hestonville, Mantua and Fairmount Passenger Railway Co.
Street Railway
|
| RC-004-L |
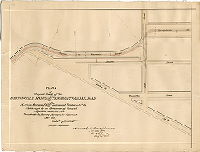
|
Plan of proposed tracks of the Hestonville, Mantua and Fairmount Pass. Rail Road on Spring Garden St. from Fairmount Bridge to 25th St. [Ordinance June 25, 1880; survey returned Nov. 1881; approved by Board of Surveyors Nov. 7, 1881] | Roberts, Edward D. | 1881 |
Mounted
20 x 26 in.
|
Hestonville, Mantua and Fairmount Passenger Railway Co.
Street Railway
|
| RC-004-m |

|
Plan of proposed tracks of the Hestonville, Mantua and Fairmount Pass. Rail Road on Thirty-first St. from Haverford to Spring Garden St. and Spring Garden St. from Fairmount Bridge to 33rd St. [Ordinance June 25, 1880; survey returned Oct. 1881; approved by Board of Surveyors Nov. 7, 1881] | Johnson, Joseph | 1881 |
Mounted
13 x 30 in.
1 inch = 100 feet
|
Hestonville, Mantua and Fairmount Passenger Railway Co.
Street Railway
|
| RC-004-n |
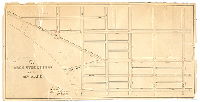
|
Plan of the Arch Street P.R.R. (Passenger Rail Road) in the 15th Ward. | Stiles, Amos | 1870 ca. |
Paper, Heavy
13 x 26 in.
|
Arch Street Passenger Railroad Co.
Street Railway
|
| RC-004-v |

|
[Letter dated May 11, 1883, from D. Hopkinson, President, Schuylkill River Passenger Railway Co., and Matthew Brookes, President, Philadelphia and Grays Ferry Passenger Railway Co., to Board of Surveyors, asserting the companies' "right to a continuous track on Twenty-second Street."] | Not named | 1883 |
Paper
13 x 8 in.
|
Street railway, in relation to tracks on 22nd St.
Street Railway
|
| RC-004-w |

|
Plan of the proposed location of tracks and curves in Arch St. between Twentieth and Twenty-first Sts. [Survey returned Feb. 23, 1893; approved by Board of Surveyors March 19, 1894] | Cranmer, William C. | 1893 |
Blueprint
9 x 23 in.
|
Street railway, tracks near 20th and Arch Sts.
Street Railway
|
| RC-004-x |
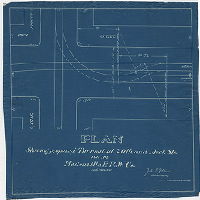
|
Hestonville P.R.W. Co. Plan showing proposed turnout at 20th and Arch Sts. for the | Jollivet, Jules T. (draughtsman) | 1892 |
Blueprint
14 x 14 in.
|
Hestonville Passenger Railway Co.
Street Railway
|
| RC-004-y |
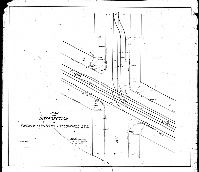
|
Plan of the intersection of Twenty-fourth and Callowhill Sts. | Thayer, W. W. | 1892 |
Blueprint
18 x 21 in.
1 inch = 10 feet
|
Street railway, tracks at 24th and Callowhill Sts.
Street Railway
|
| RC-004-z |

|
[Handwritten title on reverse: "Profile approaches to Chestnut Street Bridge and proposed changes" Includes profiles of Chestnut St., 23rd St. and Dunlap St.] | Not named | 1893 |
Paper, Graph
11 x 38 in.
1 inch = 40 feet
|
Philadelphia. Chestnut St. at 23rd St.
Street profile
|
| RC-005-a |

|
[Letter and plan, detailing slight change of tracks of the Central Passenger Railway, on Wayne Ave. between Berkley St. and Roberts Ave. On reverse: "Modification of route, Central Pass. Railway, Minutes Feb. 15, 1864"] | Not named | 1864 |
Tracing
8 x 12 in.
|
Central Passenger Railway
Street Railway
|
| RC-006-a |

|
Plan showing the route and location of the Continental Railway through the First, Third, Fourth, and Seventh Survey District, City of Philadelphia, Dec. 1873 [Approved by Board of Surveyors Jan. 5, 1874] | Daly, Thomas; Shedaker, David Hudson; Roberts, Edward D., Albertson, William | 1873 |
Mounted
23 x 199 in.
|
Continental Passenger Railway Co.
Street Railway, Rittenhouse and Logan Squares, Francisville, Girard College
|
| RC-006-b |

|
Plan showing the route and location of the Continental Railway through the Third Survey District, City of Philadelphia, Dec. 1873 [Approved by Board of Surveyors Jan. 5, 1874] | Shedaker, David Hudson | 1873 |
Mounted
35 x 78 in.
1 inch = 100 feet
|
Philadelphia. Bounded by 7th St. to 20th St., Locust to Filbert Sts.
Street Railway, City Hall
|
| RC-006-c |
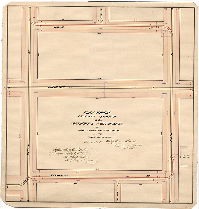
|
Plan showing proposed extension of the Continental Pass. Railway, on Jayne, Sansom and Sixth Streets. June 1878 [Approved by Board of Surveyors July 1, 1878] | Shedaker, David Hudson | 1878 |
Mounted
22 x 21 in.
|
Continental Passenger Railway Co.
Street Railway
|
| RC-006-d |
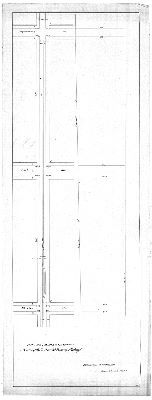
|
Plan and profile of the proposed extension of the "Continental Passenger Railway." [On reverse: "Extension of Continental Railway on 20th St. from Norris St. to Susquehanna Ave."] | Not named | 1878 |
Mounted
15 x 40 in.
|
Continental Passenger Railway Co.
Street Railway
|
| RC-006-e |
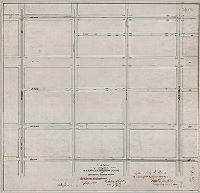
|
Plan showing proposed curves & turnouts on 17, 18, 19, 20, Filbert and Sansom Streets of the Continental Passenger Railway [Approved by Board of Surveyors Aug. 4, 1879] | Shedaker, David Hudson | 1879 |
Tracing
28 x 28 in.
|
Continental Passenger Railway Co.
Street Railway
|
| RC-006-f |
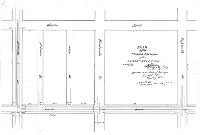
|
Plan of the proposed extension of the Continental P.R.R. [Survey dated Nov. 23, 1885; approval noted but date not given] | Daly, Thomas | 1885 |
Mounted
18 x 27 in.
|
Continental Passenger Railway Co.
Street Railway
|
| RC-006-g |

|
Plan of the extension of the Contil. Passenger Railway, on Twentieth St. north of Susquehanna Ave. to York St. [Ordinance June 19, 1875; approved by Board of Surveyors May 6, 1889] | Fuller, H. M. | 1889 |
Blueprint
18 x 27 in.
|
Continental Passenger Railway Co.
Street Railway
|
| RC-006-x |

|
Plan showing ;proposed extension of the Continental Passenger Railway (Seventeenth and Nineteenth and Eighteenth and Twentieth), Aug. 1879 [Approved by Board of Surveyors Aug. 18, 1879] | Cranmer, William C. | 1879 |
Mounted
14 x 14 in.
|
Continental Passenger Railway Co.
Street Railway
|
| RC-006-y |
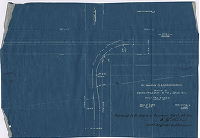
|
Drawing of connecting curve at 7th & Jayne Sts. for Phila. Traction Co., Phila., Pa. Wm. Wharton Jr. & Co. Incorporated, Phila., Pa., Drawing No. 7579 [Approved by Board of Surveyors March 19, 1894] | Not named | 1894 |
Blueprint
9 x 13 in.
1 inch = 16 feet
|
Philadelphia Traction Co., curve at 7th and Jayne Sts.
Street Railway
|
| RC-006-z |

|
Proposed plan of tracks on Sansom St. bet. 7th and 8th Sts. for Phila. Traction Co. - Continental Branch, Phila., Pa. Wm. Wharton Jr. & Co. Incorporated, Drawing No. 7521 [Approved by Board of Surveyors March 19, 1894] | Not named | 1894 |
Blueprint
9 x 18 in.
1 inch = 16 feet
|
Philadelphia Traction Co.
Street Railway
|
| RC-007-b |

|
Plan of that part of the West Philadelphia Passenger Railway included in the Sixth Ward of the City of Philadelphia [Survey returned July 10, 1858; approved by Board of Surveyors July 12, 1858] | Siddall, Joseph H. | 1858 |
Paper
17 x 26 in.
1 inch = 100 feet
|
West Philadelphia Passenger Railway Co.
Street Railway
|
| RC-007-c |

|
Plan and profile of the proposed extension of the West Philadelphia Passenger Rail Road in the line of Till [Fortieth] Street, from Market to Woodland Street [Approved by Board of Surveyors Sept. 13, 1858] | Miller, James | 1858 |
Mounted
12 x 44 in.
|
West Philadelphia Passenger Railway Co.
Street Railway
|
| RC-007-d |
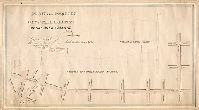
|
Plan and profile of the proposed extension of the West Philadelphia Passenger Rail Road in the line of Till [Fortieth] Street, from Market to Woodland Street [Approved by Board of Surveyors Sept. 13, 1858] | Smedley, Samuel L. | 1858 |
Mounted
19 x 35 in.
1 inch = 100 feet
|
West Philadelphia Passenger Railway Co.
Street Railway
|
| RC-007-f |
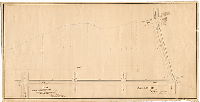
|
Plan for the extension of the West Philadelphia Passenger Rail-Way on 65th St. and Haverford St. | Smedley, Samuel L. | 1868 |
Mounted
19 x 37 in.
1 inch = 60 feet
|
West Philadelphia Passenger Railway Co.
Street Railway
|
| RC-007-g |
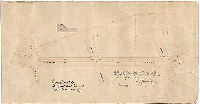
|
Plan of the proposed extension of the Haddington Branch of the West Philadelphia Pass. Rail Way, west from east side of 66th Street 1000 feet | Hancock, George W. | 1872 |
Mounted
13 x 25 in.
1 inch = 60 feet
|
West Philadelphia Passenger Railway Co.
Street Railway
|
| RC-007-J |
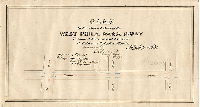
|
Plan of the proposed route of the West Philadelphia Pass. R-Way to connect their present tracks on Fortieth and Forty-first Streets [Survey returned April 16, 1875; approved by Board of Surveyors April 19, 1875] | Hancock, George W. | 1875 |
Mounted
12 x 22 in.
|
Street railway tracks on Hutton St. between 40th and 41st Sts.
Street Railway
|
| RC-007-k |

|
[No title. Tracks in 33rd St., Powelton Ave., 32nd St. and Arch St. Survey returned April 30, 1880; approved by Board of Surveyors Sept. 20, 1880] | Johnson, Joseph | 1880 |
Mounted
14 x 27 in.
|
Street railway, tracks in vicinity of 33rd St.and Powelton Ave., West Philadelphia
Street Railway
|
| RC-007-L |

|
[No title. Tracks in Haverford Ave. from depot of the West Philadelphia Passenger Rail Way Co. at 41st St. to 53rd St. Survey returned April 29, 1880; approved by Board of Surveyors Sept. 20, 1880] | Johnson, Joseph | 1880 |
Mounted
12 x 69 in.
|
West Philadelphia Passenger Railway Co.
Street Railway
|
| RC-008-y |
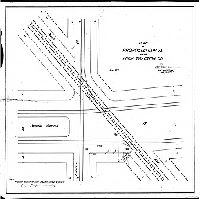
|
Plan of proposed curve for the Phila. Traction Co. | Thayer, W. W. | 1892 |
Blueprint
17 x 17 in.
1 inch = 20 feet
|
Philadelphia Traction Co.
Street Railway
|
| RC-008-z |

|
Plan of proposed change of tracks for the Union Passenger Railway Co., Fifteenth Ward, Philadelphia. Showing proposed tracks on 28th St. and tracks to be abandoned on Brown St., Pa. Ave. and 29th St. [Survey returned June 30, 1893; approved by Board of Surveyors July 10, 1893] | Bloch, Frits | 1893 |
Blueprint
31 x 21 in.
1 inch = 40 feet
|
Union Passenger Railway, tracks on 28th and Brown and vicinity
Street Railway
|
| RC-009-a |

|
Plan of portion of route of the Union Passenger Rail Road | Wolf. John F. | 1864 |
Mounted
16 x 38 in.
1 inch = 100 feet
|
Union Passenger Railway
Street Railway
|
| RC-009-d |
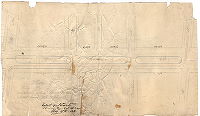
|
Plan and profile of a part of the Union Passr. Railway | Not named | 1866 ca. |
Mounted
19 x 23 in.
1 inch = 50 feet
|
Union Passenger Railway
Street Railway
|
| RC-009-d1 |

|
Plan of Union Passenger Rail Way on south side of Spring Garden Street from 7th to 9th Sts. [Survey returned May 5, 1866] | Roberts, Edward D. | 1866 |
Paper
14 x 24 in.
|
Union Passenger Railway
Street Railway
|
| RC-009-f |

|
Plan and profile showing the extension of the Union Passenger Railway along Market St. from Ninth St. to Front St. [Survey returned March 1872; approved by Board of Surveyors April 15 1872] | Shedaker, David Hudson | 1872 |
Mounted
12 x 51 in.
1 inch = 80 feet
|
Union Passenger Railway
Street Railway. Inset drawing shows cross section of rail and rail bed - scale 1 inch = 2 feet. Lines of West Philadelphia Passenger Railway also shown.
|
| RC-009-f attachment |
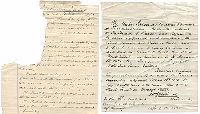
|
[Description?] of materials in laying the track | Shedaker, David Hudson (probably) | 1872 |
Paper
|
No location
Street Railway
|
| RC-009-L |
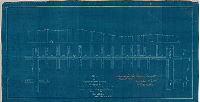
|
Plan of proposed extension of tracks belonging to the Union Passenger Railway Co. [Approved by Board of Surveyors June 16, 1890] | Mercer, Joseph | 1890 |
Blueprint
18 x 35 in.
|
Union Passenger Railway. Tracks on Memphis St. between Lehigh Ave. and York St.
Street Railway
|
| RC-009-m |

|
Plan of proposed extension of tracks of the Union Passenger Railway on Twenty-ninth St. between Poplar ad Jefferson Sts. and on Master and Jefferson from 27th to 29th [Ordinances June 19, 1875 and May 2, 1889; no approval noted] | Albertson, William | 1889 |
Mounted
19 x 32 in.
1 inch = 100 feet
|
Union Passenger Railway
Street Railway
|
| RC-009-n |

|
Union Passenger Railway Co., Wm. H. Kemble, Pres. Plan of track extension on Memphis St. between Norris and Vienna [Approved by Board of Surveyors Nov. 3, 1890] | Mercer, Joseph | 1890 |
Blueprint
13 x 20 in.
|
Union Passenger Railway
Street Railway
|
| RC-009-o |

|
Plan showing proposed extension of 17th and 19th St. and Continental P.R.W. Cos. line on 17th St., Reed to Tasker St, Tasker St., 17th to 18th Sts., and on 18th St., Tasker to Reed Sts. 26th Ward. [Survey returned and approved by Board of Surveyors May 18, 1891] | Daly, Thomas | 1891 |
Tracing
22 x 14 in.
1 inch = 100 feet
|
17th and 19th Streets Passenger Railway Co.
Street Railway
|
| RC-009-p |
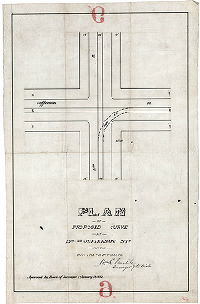
|
Plan of proposed curve at 13th and Jefferson Sts. for the Philada. Traction Co. [Approved by Board of Surveyors Jan. 18. 1890] | Carlile, William K. | 1890 |
Tracing
18 x 12 in.
|
Philadelphia Traction Co.
Street Railway
|
| RC-010-a |

|
Plan and profile showing the extension of the Union Passenger Railway along Market St. from Ninth St. to Front St. [Survey returned and approved March 17, 1873; with attached letter] | Shedaker, David Hudson | 1873 |
Tracing
12 x 51 in.
1 inch = 80 feet
|
Union Passenger Railway
Street Railway. Includes cross sections of track bed and full size cross section of rail
|